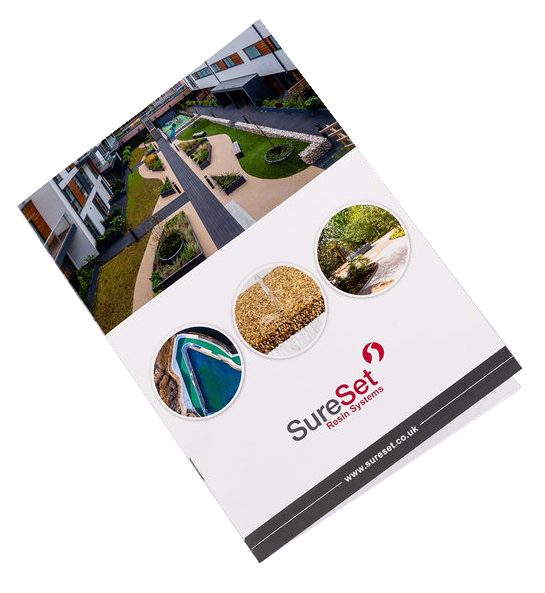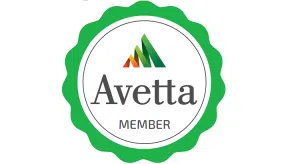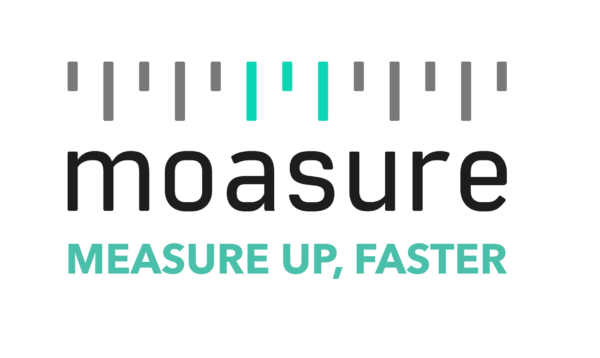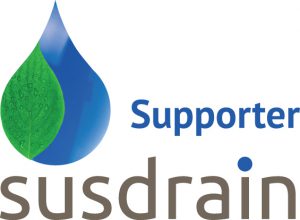
SureSet solution for Seabrooke Rise
Seabrooke Rise is a council housing development built on the site of a disused car park, and part of Thurrock Council’s plan to build 200 affordable new homes every year for the next five years.
Designed by Bell Phillips Architects, planning permission was granted for the development of 53 new homes, a communal courtyard and purpose-built community hall in 2013.
Willmott Dixon were awarded the contract for this development. With a strong commitment to supporting the neighbourhoods in which they work, Willmott Dixon offered employment and training opportunities to the local community and also hosted bricklaying students from North Hertfordshire College.
SureSet was specified for the patio areas outside ground floor apartments, communal courtyard, footpaths, steps and tree pit, and Willmott Dixon first contacted us in December 2013.
For the pedestrian and landscaped areas, the project included 572m² of Almond and 179m² of Golden Pearl which we laid in December 2015, an additional 537m² of Almond and 36m² of Golden Pearl in February 2016 and was completed in March 2016 with the installation of a 15m² Almond tree pit complete with our sub-base SureCell®.
With the roofs and balconies of the buildings designed to maximise the flow of natural light into the apartments and the external area designed to encourage community living, Seabrooke Rise has a light, bright open feeling.
Our Almond and Golden Pearl permeable paving perfectly complements the harmonious cream brown tones of the brick and stone work and the natural bark and wooden benches used within the hard landscaping.
Enquire
Key Features
- Natural Aggregate: 3mm Almond, 6mm Golden Pearl, 10mm Almond
- Application: pedestrian areas, tree pit
- Area: 1109m², 215m², 15m²
- Base: asphalt, SureCell
- Depth: 18mm, 30mm
- Edging: aluminium
- Installed: December – March 2016













